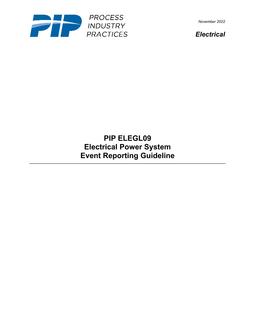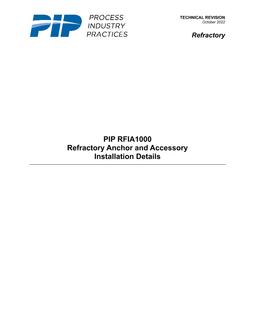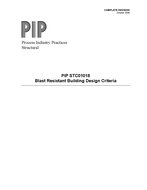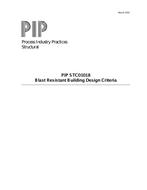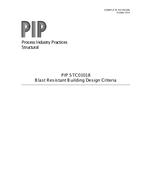
Click here to purchase
This Practice provides structural design criteria for blast resistant buildings, including minimum requirements and requirements for selection of structural systems, analysis methods, and design of ancillary items such as doors and openings. This Practice also contains design criteria for non-structural items (e.g., suspended architectural or electrical items, HVAC ductwork, etc.) that could pose a hazard to the occupants of blast resistant buildings.
Product Details
- Published:
- 10/01/2014
- Number of Pages:
- 51
- File Size:
- 1 file , 770 KB
